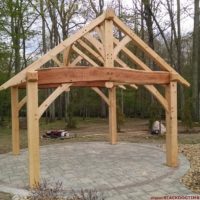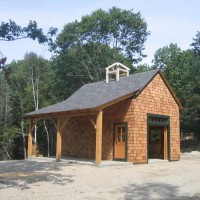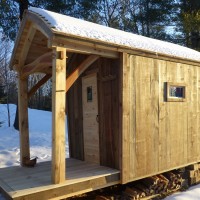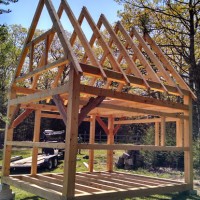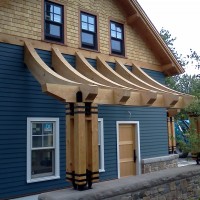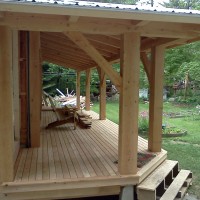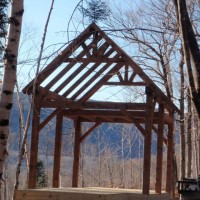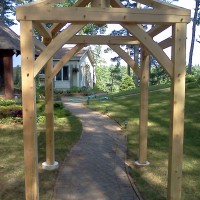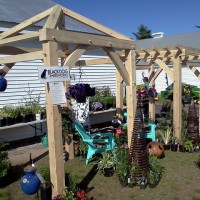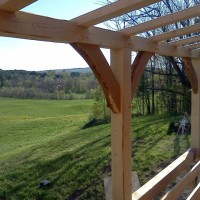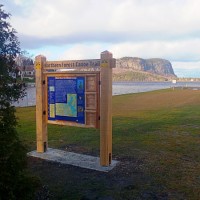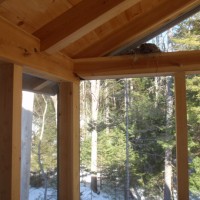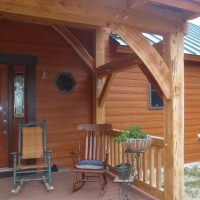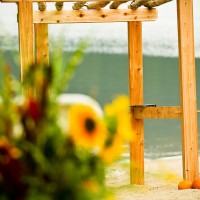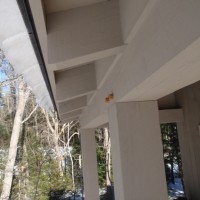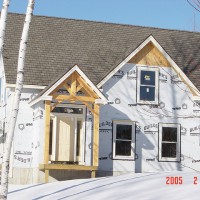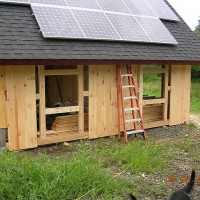Small Timber Frame Projects
Timber Frame Pavilion
View ProjectLebanon, CT: 13' x 13' footprint
Black Dog Timberworks was pleased to design and craft this fully custom 13′ x 13′ Timber Frame Pavilion set along the Yantic River in Lebanon, CT. We worked closely with the clients to get the design just right, going through many, many iterations along the way. The traditionally... >






16′ x 24′ Timber Frame Barn
View ProjectSedgwick, ME: 16' x 24' w/ 9' Shed
Black Dog Timberworks was pleased to design and craft this great little 16′ x 24′ Timber Frame Barn for clients in Sedgwick, ME. In addition to the barn footprint the clients also wanted some additional covered storage space, so we added a 9′ shed roof off to one side. The... >







Custom Timber Frame Sauna
View ProjectHartford, ME: roughly 68 sq ft enclosed, 111 sq ft total footprint
Here at Black Dog Timberworks we were very pleased to take the time this fall to design and craft this uniquely custom Timber Frame Sauna. After a busy year traveling around the state building timber frame barns & homes we set up shop for a couple weeks to do joinery, raise, enclose, &... >






14′ x 16′ Tiny Timber Frame Cabin
View ProjectBrooksville, ME: 336 sq ft
Black Dog Timberworks was very pleased to design and craft this stunning little tiny timber frame cabin for some great clients on the Blue Hill peninsula town of Brooksville. Dubbed the ‘campisito’ by the career sailor clients this tiny cabin will serve as a getaway retreat for... >





Timber Frame Carport
View ProjectScarborough, Maine: NA
We were pleased to have the opportunity to work on this project designed and built by Caleb Johnson Architects & Builders out of Biddeford. Complementing a variety of other exterior timber work this timber frame carport forms the entry to the garage area. Built up out of two pieces of... >



Timber Frame Farmers Porch
View ProjectNorway, ME: 380 sq ft
Dressing up a sharp little cape this farmer’s porch replaces a catastrophe of bump-outs and add-ons. 42′ along the long side and 18′ along the short this free-standing timber frame structure will be enjoyed for many years. Framed out of local Eastern Hemlock w/ curved Hemlock... >





Maine Mountain Timber Frame Cabin
View ProjectAndover, ME: 288 sq ft
Set in a spectacular site high on a ridge overlooking the high peaks of Grafton Notch sits this remote 12’x 16′ timber frame cabin. We raised this frame in one day utilizing an old fashioned block and tackle hitched high in the trees near the site. Eastern White Pine timbers and... >





Hip Rafters Garden Arbor
View ProjectDenmark, ME: 6'x6' w/ Hip Style Rafters
We were pleased to give one of our custom designed garden arbors a spectacular home on Long Pond in the Lakes region of Western Maine. Framing an entrance to the footpath leading to the house this arbor creates a visual and physical break from the driveway to the yard and garden areas of the... >



Northern New England Home, Garden, & Flower Show
View ProjectFryeburg, ME: NA
Join us the weekend of May 18,19,&20 at the Fryeburg Fairgrounds for the Northern New England Home, Garden, & Flower Show. We’ll be set up in booth #308 in the Forestry building with our Garden Pavilion Show Frame, Live Edge Furniture, as well as outdoor Garden Arbors.... >






Timber Frame Porch/Deck System
View ProjectTurner, ME: NA
After designing and constructing a completely custom 3000 sq ft home, then entry porch, it is only natural that the client have us back to design and build their south facing porch and deck off of the kitchen and dining room. Site cut and milled Eastern Hemlock and Black Cherry form a rugged... >



Northern Forest Canoe Trail Kiosk
View ProjectRockwood, ME: Northern White Cedar Trail Structure
We are proud to be partnered with the Northern Forest Canoe Trail for the development of Trail Kiosk holding structures in Maine for the 2011 and 2012. This particular structure is set in Rockwood, ME on the shore of Moosehead Lake in the shadow of Mt. Kineo. Constructed out of rough-sawn... >





Timber Frame Screen Porch
View ProjectBrunswick, Maine: Enclosed Screen Porch
This project epitomizes everything that is perfect about a screened in porch. Set on the woods side of the home next to a small ‘ravine’ this get-a-way has an almost tree-house feel to it. Framed of Maine harvested cedar the openings each frame a unique and beautiful view of the... >





Timber Frame Entry Porch
View ProjectTurner, Maine: Timber Frame Entry Porch
A place to kick of muddy boots and lounge in the shade on a hot day this porch contains all of the timber frame elements found in the house itself; local wood of varying species, natural form braces, and mortise and tenoned hand rails.









Timber Frame and Birch Wedding Arbor
View ProjectHartford, Maine: Wedding Arbor
Built for our wedding day this arbor now stands overlooking our garden to serve as a focal point and resting spot after a hot afternoon of working in the dirt.







Timber Post and Rafter Entry Porch
View ProjectBrunswick, Maine: 6' X 15' Covered Entry Porch
This simple shed roof porch provides all the essential features of an entry porch. A place to kick off wet and muddy boots, to store some firewood, and to maybe just sit and admire the wind in the trees on a misty day, an entrance transition is a key design feature. These hemlock timbers... >




Timber Frame Entry-Way
View ProjectScarborough, Maine: Douglas Fir Timber Framed Truss Entry-Way
A nice example of how a simple entry way can really dress up the front of a home as well as give visitors a look at the fine timber framing that is continued on the inside.




Timber Frame Barn Enclosure
View ProjectWaldoboro, Maine: Barn Enclosure
A nice sized garden shed to house both toys and tools also serves as a lower roof to mount the grid-connected solar panels.






