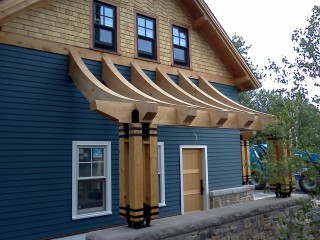Timber Frame Carport
We were pleased to have the opportunity to work on this project designed and built by Caleb Johnson Architects & Builders out of Biddeford. Complementing a variety of other exterior timber work this timber frame carport forms the entry to the garage area. Built up out of two pieces of Hemlock, each rafter was laid out, cut, and then laminated and screwed together to form one piece. They then sit on a Hemlock plate that is notched to receive the rafter tails! Fun little project!
Project Image Gallery




