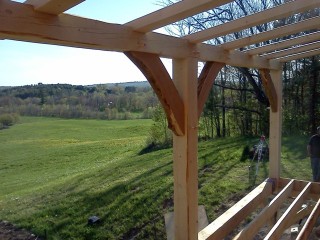Timber Frame Porch/Deck System
After designing and constructing a completely custom 3000 sq ft home, then entry porch, it is only natural that the client have us back to design and build their south facing porch and deck off of the kitchen and dining room. Site cut and milled Eastern Hemlock and Black Cherry form a rugged free-standing frame for the deck and rafters, which will support a shade canopy during the summer season. As has become one of our trademarks, this frame features four distinct, natural curve Black Cherry braces that frame the pastoral view to the Nezinscot River and farm fields.
Project Image Gallery




